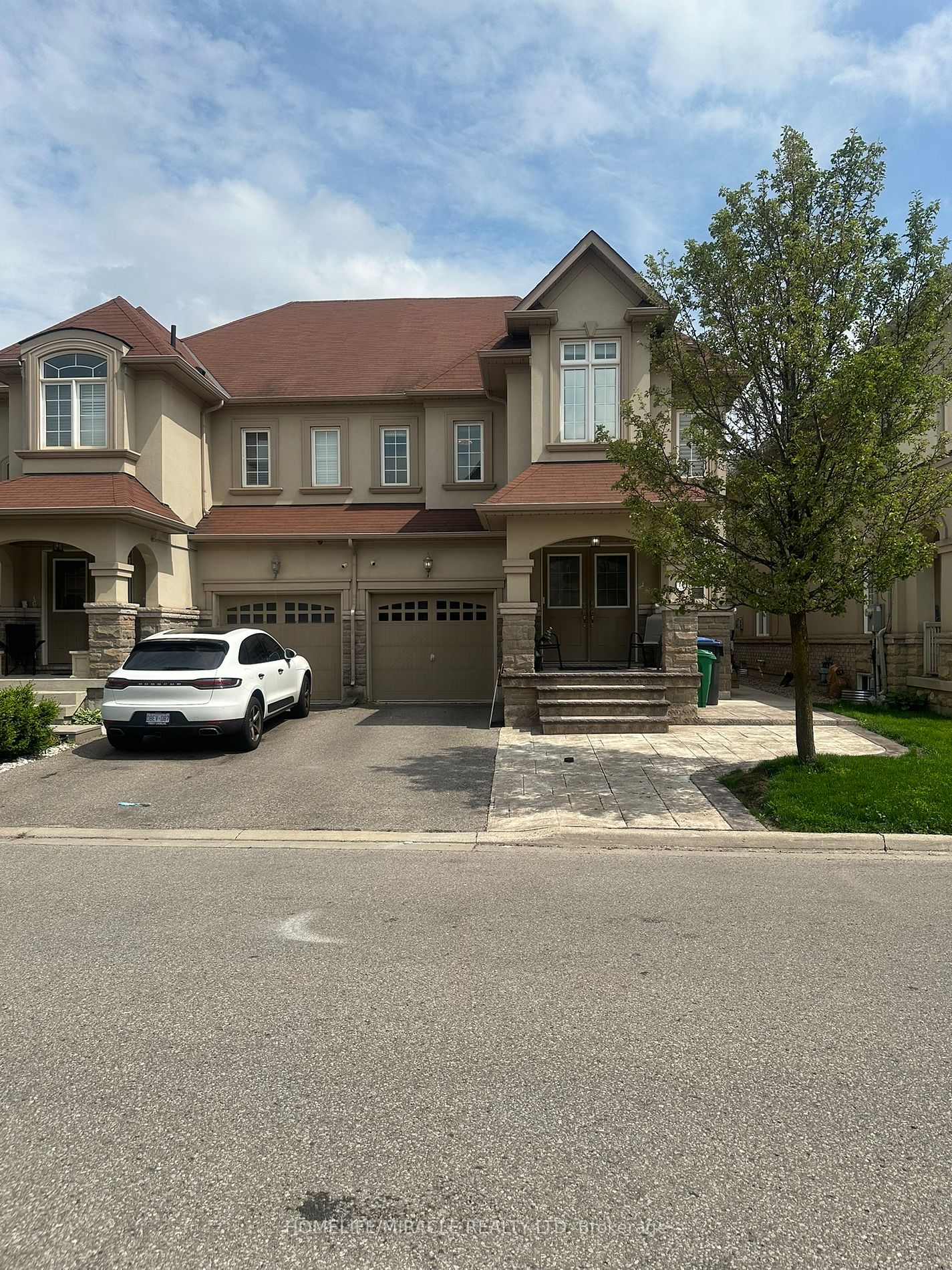
11 beachville Circ (MISSISSAUGA ROAD / WILLIAMS PARKWAY)
Price: $3,200/Monthly
Status: For Rent/Lease
MLS®#: W8409988
- Community:Credit Valley
- City:Brampton
- Type:Residential
- Style:Semi-Detached (2-Storey)
- Beds:3
- Bath:3
- Size:1500-2000 Sq Ft
- Garage:Built-In (1 Space)
- Age:6-15 Years Old
Features:
- ExteriorStone, Stucco/Plaster
- HeatingForced Air, Gas
- Sewer/Water SystemsSewers, Municipal
- Lot FeaturesPrivate Entrance
- CaveatsApplication Required, Deposit Required, Credit Check, Employment Letter, Lease Agreement, References Required
Listing Contracted With: HOMELIFE/MIRACLE REALTY LTD
Description
This beautifully maintained property offers for rent, a perfect blend of comfort and convenience, situated in a family-friendly neighborhood in the heart of Brampton. This home boasts 3 Large sized bedrooms and 2.5 bathrooms, providing ample space for a growing family. Enjoy cooking in a fully equipped kitchen featuring stainless steel appliances, quartz countertops, and plenty of cabinet space. Large windows throughout the house ensure plenty of natural light, creating a warm and inviting atmosphere. Relax in the luxurious master bedroom complete with 2 walk-in closet and ensuite bathroom. The open-concept living and dining areas are perfect for entertaining guests or enjoying family meals. A large backyard offers a great space for outdoor activities and summer BBQS.
Highlights
Tenant is responsible for 70% Utilities + Tenant Insurance. Basement is not included in the rent. Close to schools, parks, shopping centers, and public transit, making it easy to access everything you need.
Want to learn more about 11 beachville Circ (MISSISSAUGA ROAD / WILLIAMS PARKWAY)?

Roshan Shah Broker
HomeLife/Miracle Realty Ltd., Brokerage
Buy Your Dream Home With Me
- (416) 697-5130
- (416) 747-9777
- (416) 747-7135
Rooms
Real Estate Websites by Web4Realty
https://web4realty.com/

