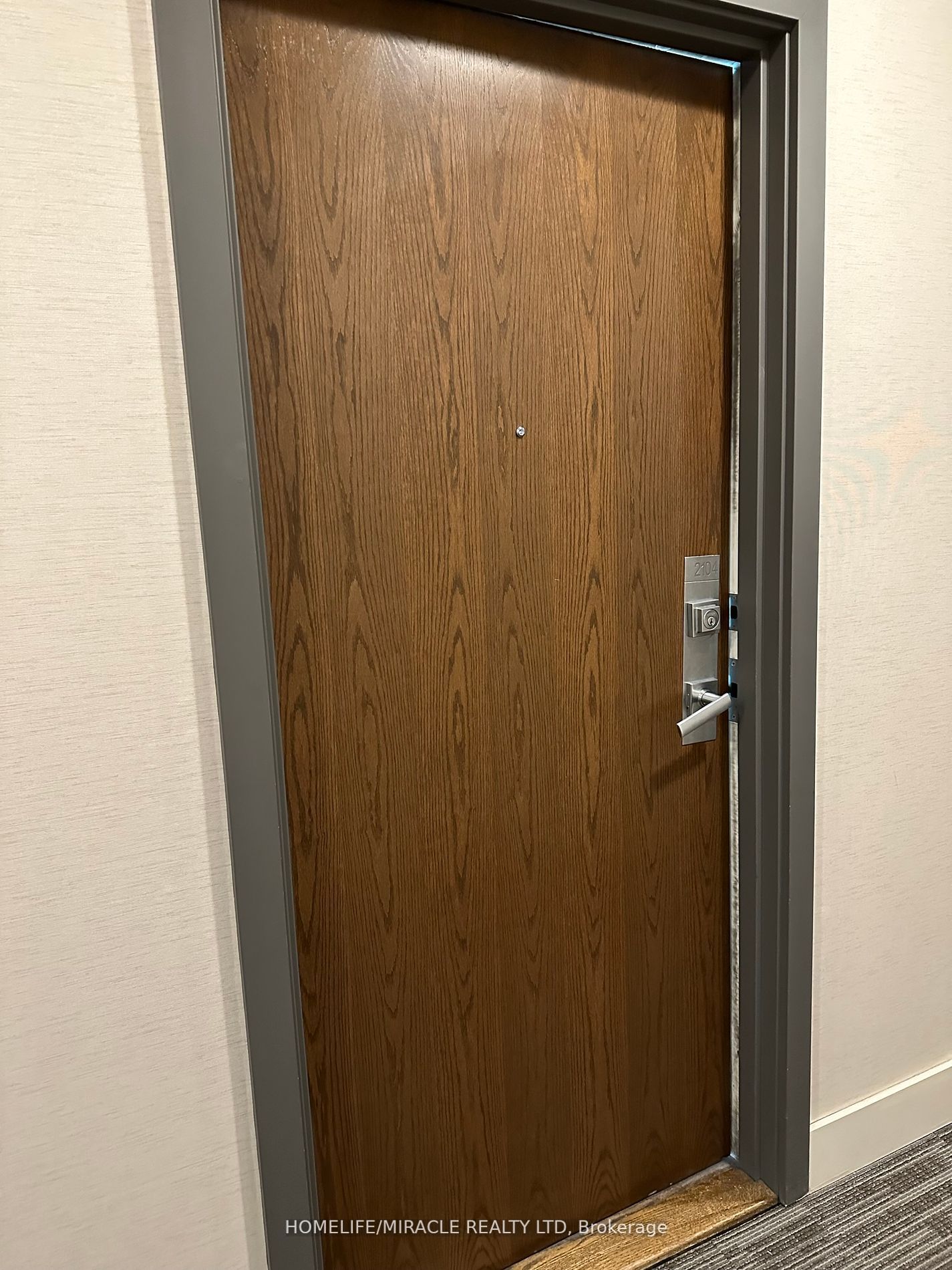
2104-365 Prince Of Wales Dr (Confederation/Burnhamthorpe)
Price: $2,550/Monthly
Status: For Rent/Lease
MLS®#: W8328314
- Community:City Centre
- City:Mississauga
- Type:Condominium
- Style:Condo Apt (Apartment)
- Beds:1+1
- Bath:1
- Size:700-799 Sq Ft
Features:
- ExteriorConcrete, Other
- HeatingHeating Included, Forced Air, Gas
- Sewer/Water SystemsWater Included
- AmenitiesExercise Room, Party/Meeting Room, Visitor Parking
- Lot FeaturesPrivate Entrance, Library
- Extra FeaturesCommon Elements Included
- CaveatsApplication Required, Deposit Required, Credit Check, Employment Letter, Lease Agreement, References Required
Listing Contracted With: HOMELIFE/MIRACLE REALTY LTD
Description
Welcome to this spacious and modern 1-bedroom plus den condo located in the heart of Mississauga. This unit offers a comfortable and convenient lifestyle with its open-concept layout and prime location. Luxury 1 Br Condo + Den In The Heart Of Mississauga By Daniel With Full Facilities. 24 Hrs Concierge. This Beautiful Suite Offers Modern Kitchen Wit Granite Countertop, Dark Hardwood Floors. Located On 21st Floor With View Not Obstructed By Other Buildings. This Luxury Building Offers, Rooftop Lounge, Basketball Court, Gym, Theatre, Party Room And More. Walk To Mississauga Library, Sheridan College, Square One Mall, Transit. Monthly Rental Included Heat & Water+1 Underground Parking + Locker
Highlights
Stainless Steel (Fridge, Stove With Range Over Hood, Built- In Dishwasher) Washer And Dryer. Has Professional Wooden Indoor Full Basket Ball Court. 27 Full Court Gym. Painted in 2023
Want to learn more about 2104-365 Prince Of Wales Dr (Confederation/Burnhamthorpe)?

Roshan Shah Broker
HomeLife/Miracle Realty Ltd., Brokerage
Buy Your Dream Home With Me
- (416) 697-5130
- (416) 747-9777
- (416) 747-7135
Rooms
Real Estate Websites by Web4Realty
https://web4realty.com/

