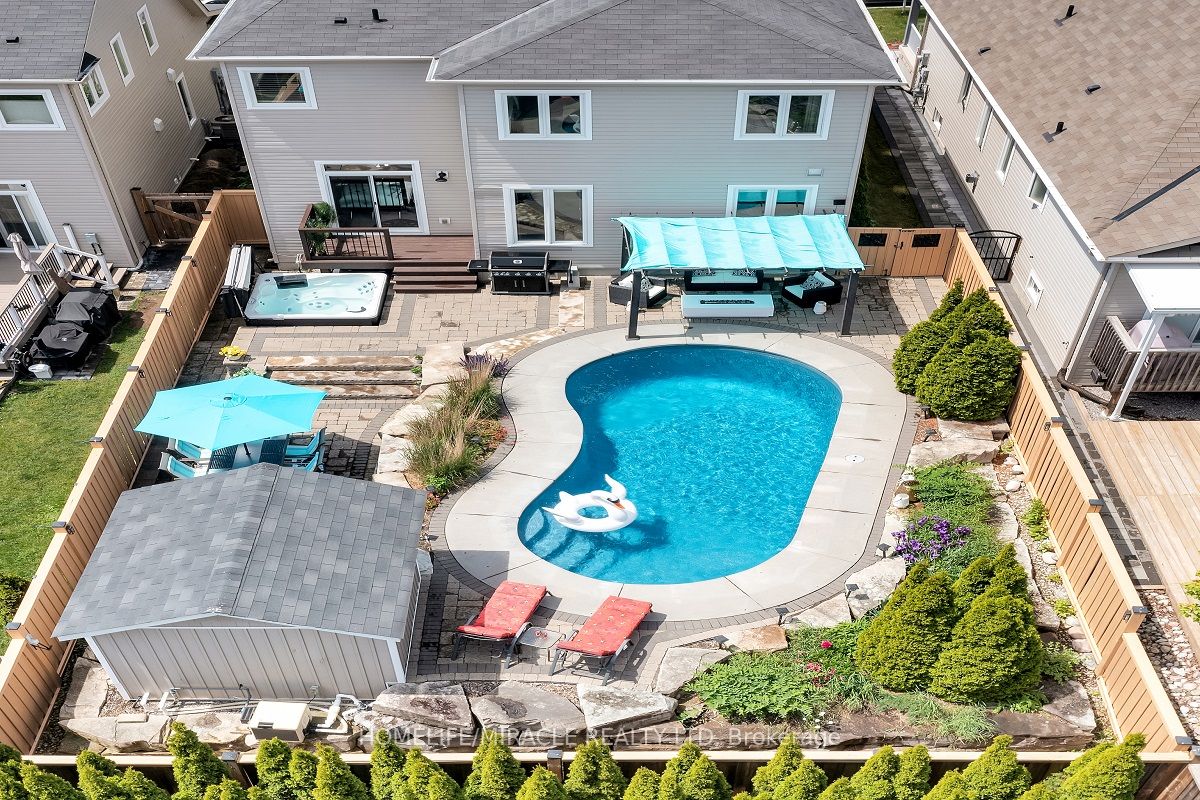
696 Fisher St (Kerr St / Ewing St)
Price: $1,100,000
Status: For Sale
MLS®#: X8446380
- Tax: $5,580.89 (2024)
- Community:Cobourg
- City:Cobourg
- Type:Residential
- Style:Detached (2-Storey)
- Beds:3+2
- Bath:4
- Basement:Finished
- Garage:Attached (2 Spaces)
- Age:6-15 Years Old
Features:
- ExteriorVinyl Siding
- HeatingForced Air, Gas
- Sewer/Water SystemsSewers, Municipal
Listing Contracted With: HOMELIFE/MIRACLE REALTY LTD
Description
Looking for a home with a pool? Your search ends here this one is truly exceptional! This 3+2 Bed, 4 Bath property offers the ultimate backyard oasis. Outside, be mesmerized by the Heated in-ground saltwater Pool or pamper yourself in the generously sized Hot Tub (2022). Entertain effortlessly in the cabana with an outdoor bar area or sizzle up some delicacies on the gas BBQ. The backyard is truly exceptional, with a custom multi-level stone patio, and a beautiful pergola, perfect for creating unforgettable memories with friends and family. Step inside to discover the modern elegance of new quartz countertops & an open-concept eat-in kitchen, overlooking the pool. Recent upgrades also include new shower/tub doors, upgraded light fixtures, & fresh paint throughout the home, adding a touch of modern elegance to the space. This oasis exudes sheer luxury from the moment you arrive, promising a lifestyle of comfort and sophistication. Book your showing today!
Highlights
Centrally located with just a short 8 mins drive to the Beach & 2 mins to the mall. Kitchen is equipped with S/S Fridge, S/S Stove and S/S Dishwasher.
Want to learn more about 696 Fisher St (Kerr St / Ewing St)?

Roshan Shah Broker
HomeLife/Miracle Realty Ltd., Brokerage
Buy Your Dream Home With Me
- (416) 697-5130
- (416) 747-9777
- (416) 747-7135
Rooms
Real Estate Websites by Web4Realty
https://web4realty.com/

